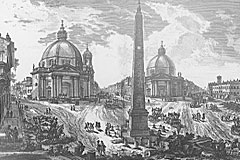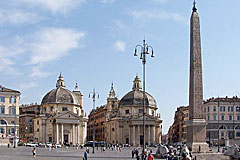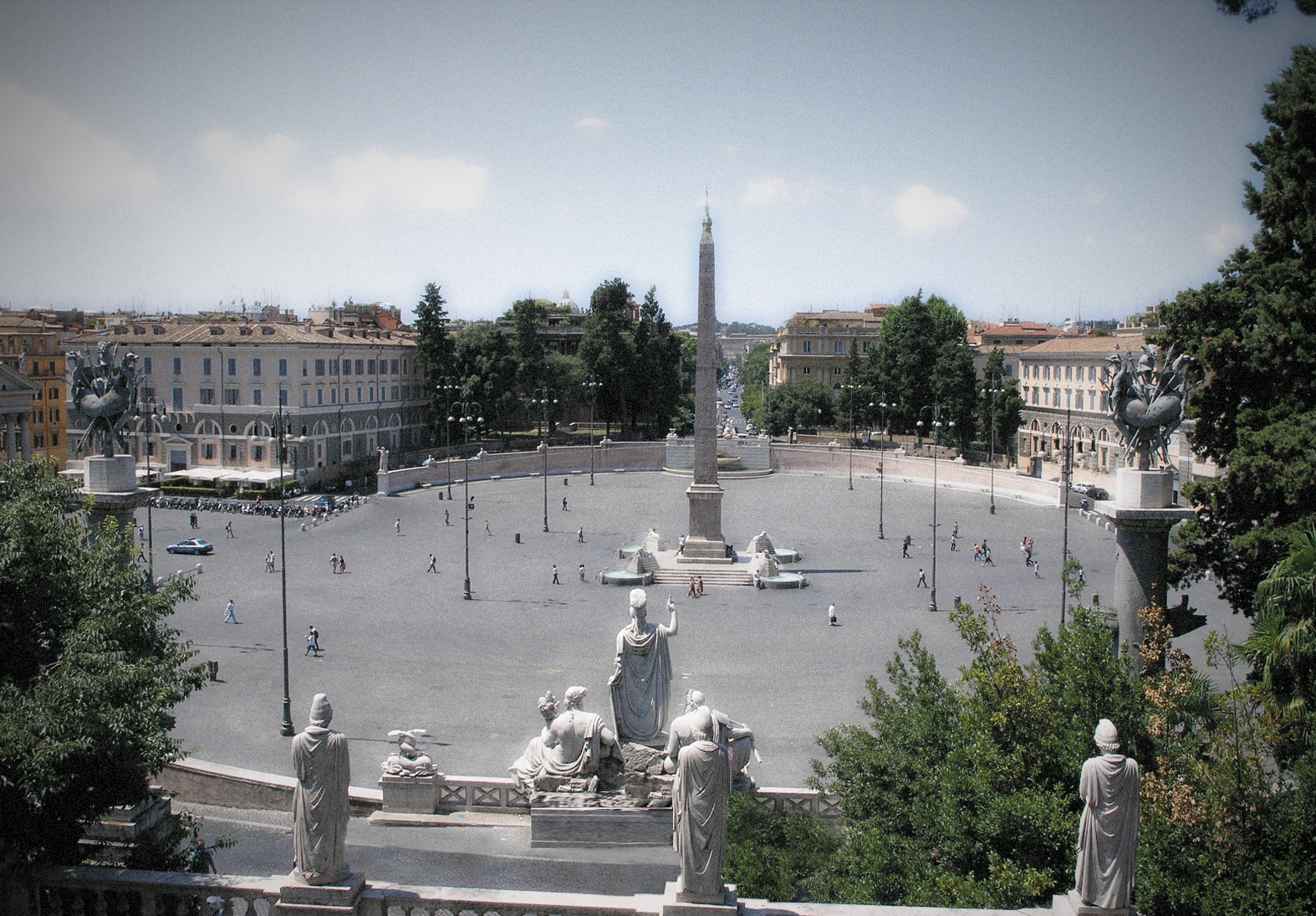About the Piazza del Popolo
The origin of the square’s name is uncertain. “Popolo” comes from the Latin populus (poplar); according to tradition, in fact, in this area there was once a poplar wood belonging to the tomb of Nero, which was nearby.
 An alternative historical explanation is that the Roman popolo, or people, originally commissioned the building of a chapel, on the site where the present-day Church of Santa Maria del Popolo stands. Just as the Madonna was ‘of the people’, so the square became ‘del Popolo’. Considered ever since the 17th Century as the monumental gate of the city for pilgrims entering by Via Flaminia on the north side, the square owes it famous town-planning system to the architect Giuseppe Valadier. Giuseppe Valadier (born in Rome in 1762, died in Rome in 1839) was one of the most important Italian architects, goldsmiths and silversmiths of the Neo-classic period. The son of the goldsmith Luigi Valadier, at a very early age he dedicated himself to the study of architecture; at just thirteen years old, in fact, he won first prize in the second class of architecture at the Clementino competition of 1775. Valadier began his design of the square in 1793 and completed it in the second decade of the 19th Century. The two exedras decorated by statues and fountains that delimit the two sides of the square, the architectural arrangement of the Pincian Hill, the symmetrical buildings at the sides of the Porta del Popolo and the four basins with marble lions at the base of the Egyptian obelisk (the most ancient after the Lateran Obelisk) are the product of his designs. Before Valadier set to work, Piazza del Popolo was a modest, trapezium-shaped square. The renovation works included also the Pincian Hill area, which was linked to Piazza del Popolo by a series of wide, sloping carriage roads lined with trees, which were completed in 1834. The Pincian Terrace was to become one of the most famous walkways in Rome and a favourite haunt for all – local people, middle classes, high clergy and even the popes themselves.
An alternative historical explanation is that the Roman popolo, or people, originally commissioned the building of a chapel, on the site where the present-day Church of Santa Maria del Popolo stands. Just as the Madonna was ‘of the people’, so the square became ‘del Popolo’. Considered ever since the 17th Century as the monumental gate of the city for pilgrims entering by Via Flaminia on the north side, the square owes it famous town-planning system to the architect Giuseppe Valadier. Giuseppe Valadier (born in Rome in 1762, died in Rome in 1839) was one of the most important Italian architects, goldsmiths and silversmiths of the Neo-classic period. The son of the goldsmith Luigi Valadier, at a very early age he dedicated himself to the study of architecture; at just thirteen years old, in fact, he won first prize in the second class of architecture at the Clementino competition of 1775. Valadier began his design of the square in 1793 and completed it in the second decade of the 19th Century. The two exedras decorated by statues and fountains that delimit the two sides of the square, the architectural arrangement of the Pincian Hill, the symmetrical buildings at the sides of the Porta del Popolo and the four basins with marble lions at the base of the Egyptian obelisk (the most ancient after the Lateran Obelisk) are the product of his designs. Before Valadier set to work, Piazza del Popolo was a modest, trapezium-shaped square. The renovation works included also the Pincian Hill area, which was linked to Piazza del Popolo by a series of wide, sloping carriage roads lined with trees, which were completed in 1834. The Pincian Terrace was to become one of the most famous walkways in Rome and a favourite haunt for all – local people, middle classes, high clergy and even the popes themselves.
The architecture of the Piazza
 The square and its gate are an excellent example of architectural ‘stratification’, a common phenomenon in the eternal city resulting from the continual succession of popes and the consequent alterations and refurbishments to which the buildings and roads are constantly subjected. As many as three churches overlook the square. The oldest is the Basilica of Santa Maria del Popolo, next to the gate. It was erected in the 11th Century, then rebuilt between 1472 and 1477, and finally restored between 1655 and 1660 by Gian Lorenzo Bernini, in the distinct Baroque style that can still be admired today. The twin churches, called Church of Santa Maria di Montesanto and Church of Santa Maria dei Miracoli, stand at the entrances of the so-called ‘Trident’ (Via del Babuino, Via Del Corso and Via Ripetta). Built in the 15th and 17th Centuries, the twin churches were also completed by Gian Lorenzo Bernini, with the help of Carlo Fontana. Standing 24 metres high in the middle of the square is the great Flaminio Obelisk. Constructed in the days of the pharaohs Ramesse II and Merenptah (1232-1220 B.C.), the obelisk was brought to Rome under Augustus and previously stood in the Circus Maximus. In 1823 Valadier placed at the four corners of the obelisk four marble lions in Egyptian style (in harmony, therefore, with the origins of the obelisk itself), from the jaws of which a water jet pours into basins standing at the top of a flight of steps supporting the whole monument.
The square and its gate are an excellent example of architectural ‘stratification’, a common phenomenon in the eternal city resulting from the continual succession of popes and the consequent alterations and refurbishments to which the buildings and roads are constantly subjected. As many as three churches overlook the square. The oldest is the Basilica of Santa Maria del Popolo, next to the gate. It was erected in the 11th Century, then rebuilt between 1472 and 1477, and finally restored between 1655 and 1660 by Gian Lorenzo Bernini, in the distinct Baroque style that can still be admired today. The twin churches, called Church of Santa Maria di Montesanto and Church of Santa Maria dei Miracoli, stand at the entrances of the so-called ‘Trident’ (Via del Babuino, Via Del Corso and Via Ripetta). Built in the 15th and 17th Centuries, the twin churches were also completed by Gian Lorenzo Bernini, with the help of Carlo Fontana. Standing 24 metres high in the middle of the square is the great Flaminio Obelisk. Constructed in the days of the pharaohs Ramesse II and Merenptah (1232-1220 B.C.), the obelisk was brought to Rome under Augustus and previously stood in the Circus Maximus. In 1823 Valadier placed at the four corners of the obelisk four marble lions in Egyptian style (in harmony, therefore, with the origins of the obelisk itself), from the jaws of which a water jet pours into basins standing at the top of a flight of steps supporting the whole monument.
Today Piazza del Popolo is a large pedestrian precinct covering an area of around 16000 m2 and accommodating up to 65,000 people, making it an ideal location for holding important public events.






